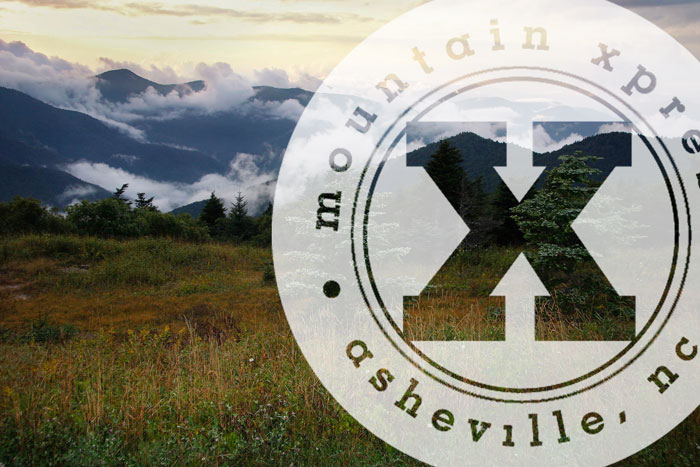Developer Tony Fraga has decided to abandon his massive Haywood Park proposal for downtown Asheville, which included a pair of 20-plus-story high-rises. Attorney Lou Bissette delivered the news to the Asheville City Council during its Nov. 11 meeting. Walking away: Developer Tony Fraga sent word to Asheville City Council that he was withdrawing his proposed […]
Tag: Haywood Park development
Showing 1-8 of 8 results

Fraga to request continuance for Haywood Park project ****UPDATED****
Developer Tony Fraga plans to ask Asheville City Council for a one-year continuance for a proposed hotel and condominium complex at the Battery Park/Haywood Street section of downtown.
Asheville City Council
Don’t panic—gas is on the way, officials say City supports CTS petition No agreement on graffiti cleanup strategy The proposed Haywood Park development was the main event in an already loaded agenda for the Asheville City Council’s Sept. 23 formal session, but questions and rumors about the area’s uncertain gas situation prompted Mayor Terry Bellamy […]

Asheville City Council
Asheville City Council’s Sept. 23 meeting.

Asheville City Council preview: Sept. 23 meeting
The Haywood Park development is likely to dominate a formal session that will also see updates on the city’s graffiti policy and the e-verify system.
Going up?
The Haywood Park project is big: On that, everyone agrees. Developer Tony Fraga‘s proposed megaproject would fill up much of the block between Page Avenue and Haywood Street in downtown Asheville, including a 100-unit, high-rise condominium tower; a 200-room, 23-story hotel; 42,000 square feet of office space; 80,000 square feet of retail space; and 506 […]

See the plans for Haywood Park
On Monday, Asheville’s Technical Review Committee voted unanimously to give preliminary approval to the massive downtown Haywood Park development. See plans for the development — and how far it extends — here.
Haywood Park development proposal
These plans for the Haywood Park development — to include a hotel, condominiums, retail space and a parking deck — show the downtown area included in the plans, as well as renderings and aerial views of what the final project would look like. Click here to download a PDF of the documents.



