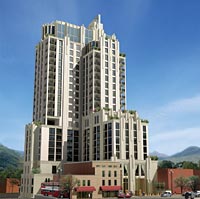A group of investors that includes the Grove Park Inn has unveiled plans for a 23-story luxury high-rise downtown—an Art Deco structure that a modern-day Thomas Wolfe or F. Scott Fitzgerald might appreciate. While the sucker is big by Asheville standards, it’s a far cry from the rather pedestrian condos and other major downtown construction of recent years, the building’s investors and Dallas-based architect suggested.

Presenting the design and other details to some 50 people at the Asheville Area Chamber of Commerce on May 21, Grove Park Inn CEO J. Craig Madison said the proposed building, named “The Ellington,” would “set a new standard of architectural excellence in downtown Asheville.”
Madison added: “This is a building that will last a long time and be a monument to Asheville both past and future.”
(Other investors include Dallas-based private-equity firm E2M Partners, the Beck Group, a Houston-based general contractor, and locally based McManus Development of N.C.)
The building, which investors dubbed a luxury-boutique hotel, honors the legacy of Art Deco maestro Douglas Ellington, who designed some of the city’s most intriguing buildings, including City Hall, First Baptist Church, S&W Cafeteria and Asheville High School.
As planned, the building proposed for 35 Biltmore Ave. (next door to Doc Chey’s restaurant) would include 48 condos, 125 oversized, upscale hotel rooms and four rooftop penthouses. On the ninth floor, where the hotel would end and the condos begin, there would be a restaurant, bar, pool and a terrace overlooking Asheville.
“The Ellington” is just beginning the long, hard slog through the city’s permitting-and-approval process. While the size of the structure might set off alarms—it would become one of the dominant buildings on the city’s skyline—investors have sweetened the proposal with perks that might appease would-be opponents.
First, patrons and residents would have full privileges at the Grove Park Inn, and the resort says it will invest in energy-efficient shuttles to carry those people back and forth to cut down on traffic congestion and pollution. A shuttle system would also transport employees. And the structure would be built to so-called green-building standards.
Investors also committed to creating a nonprofit fund for workforce housing within the city, using money garnered from a portion of the hotel and real-estate sales for a period of 75 years.
The hotel was also pitched as an arts showcase, with a large mural along one side and various arts displays and mixed media celebrating local arts. For instance, pedestrian areas along Aston and Lexington avenues would feature large, lighted shadow-box displays of the local arts scene.
And the investors see a bottom-line benefit as well: The hotel would create 100 new jobs, plus generate an estimated $1.5 million in property taxes, $805,000 in sales taxes, and $320,000 in room taxes annually.



I love it!
Avl is finally getting a skyscraper that isn’t an ugly box.
You conservationist who think it’s too big, get real! It’s tasteful and well proportioned. It’s inevitable that we will have high rises, better to go up than to lop of the sides of our mountain ridges, right?
So please, please don’t make it shorter, art is art and this is a nice looking building! Let it stand tall and beautiful!