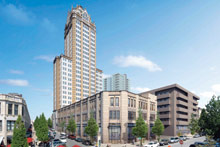A massive redevelopment proposed for downtown Asheville’s Haywood Park complex cleared its first big hurdle July 1 when the Asheville Downtown Commission approved the designs. Among other things, the plans call for two 20-plus-story high-rises that would dominate the skyline between Page Avenue and Haywood Street (see “Building a Legacy,” April 9 Xpress).

The approval came on a 6-2 vote, with Commission Chair Pat Whalen and Joe Eckert opposed. Although the Commission’s decision is merely advisory in nature and is focused solely on ensuring that the proposal meets the city’s downtown design guidelines, it nonetheless carries great weight. The landmark project, envisioned by Asheville developer Tony Fraga, must still pass muster with the city’s Technical Review Committee and the Planning and Zoning Commission before seeking final approval by City Council, possibly this fall.
As currently planned, the project would feature a 23-story condominium tower and a 25-story hotel that would approximate the ornate, 12-story structure originally envisioned by legendary Asheville developer E.W. Grove to crown the adjacent Grove Arcade. It would also include 42,000 square feet of office space, 80,000 square feet of retail, and 500 underground parking spaces, with perhaps more than half of those available to the public.
Nearly a dozen residents, business owners and others rose to speak on the project, with most comments skewing negative. The biggest concerns raised were the project’s scale, the impact of at least two years of construction on surrounding businesses, and the push to gain approval before the downtown master plan, now in the works, is completed. A draft version of the plan is expected later this year.
Although the commission generally lauded the proposal, some members who voted for it also voiced concerns similar to those raised by the public. Commission member Dwight Butner, for example, called it in most respects “a beautifully designed project, better than we could ever expect” and “even bordering on brilliant.”
The biggest objections came over the design for the condo tower, which several commissioners and local architect Patti Glazer said would look out of place. “This is by far the weakest part of an excellent project,” stated Commissioner Peter Alberice, who’s also an architect.
While the bulk of the project would in many ways mimic the neo-Gothic architecture of the Grove Arcade, opponents of the condo’s design said it resembled something you might see at the beach. “It looks like something that doesn’t come from around here,” said Whalen. But Commissioner John Rogers saw it as an excellent example of art deco architecture, and he reminded people that the city’s beloved S&W Cafeteria building—now a downtown landmark—was met with the same derision when it was proposed.
“I would predict the [condo] tower will become the most popular part of this design when it’s built,” said Rogers. Fraga said he was unwilling to entirely redesign the condos, but offered to come back to the commission on July 11 with a redesign of the tower’s bulky cap.



Before you comment
The comments section is here to provide a platform for civil dialogue on the issues we face together as a local community. Xpress is committed to offering this platform for all voices, but when the tone of the discussion gets nasty or strays off topic, we believe many people choose not to participate. Xpress editors are determined to moderate comments to ensure a constructive interchange is maintained. All comments judged not to be in keeping with the spirit of civil discourse will be removed and repeat violators will be banned. See here for our terms of service. Thank you for being part of this effort to promote respectful discussion.