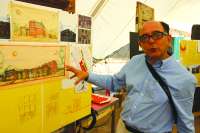Riding his bicycle through the Chicken Hill part of Asheville’s River District in 1998, Whit Rylee saw potential where others saw only decrepitude. During the next few years, he began restoration efforts, including the award-winning resurrection of the Parsonage, an Arts and Crafts cottage from the early 1900s.

He eventually bought the site of the former Earle-Chesterfield Mill, at 1 Roberts St., imagining an urban village there. The mill, which produced flour and chicken feed from 1905 to 1971, had burned to the ground in 1995.
Rylee hired Jaime Correa and Associates and Roberto Behar to develop a site plan. Correa is one of the guiding lights of New Urbanism, and his credits include work throughout the Western hemisphere and China. Argentine-born Behar is an artist/architect who’s famous for creating public spaces and public art with his partner Rosario Marquardt, most notably in Miami, Fla., where their “outdoor living room” and “biggest M in the world” constructions have drawn international attention.
While he enlisted globetrotting experts, in order to keep a local focus Rylee pulled in fellow local architect Mike McDonough to work on buildings to fill out the overall plan.
Following a decision by Correa and Behar to devote almost half of the land area to public space—in the form of plazas, green spaces and cascading stairways—the rest of the area was apportioned for buildings. The result is an eight-building complex that would reflect the architecture of Asheville.
Behar is excited as he traces paths between the buildings. “This offers alternative ways to get to the same place, just like downtown streets,” he explains. “It makes this interesting. It could have been one or two big buildings, but instead it creates a little downtown.
“You can live here,” he says, pointing to one of the three-story buildings along Roberts Street, “and go around the corner for coffee, around the block to shop or go to work.”
“I live across the street, I’m going to work here,” Rylee explains. “I wanted something comfortable but intense and dynamic.” And, he adds, there will be an upscale bowling alley as well—“with more than two kinds of beer.”
The city has already approved necessary zoning changes for the project, and work on the site has begun. Two- to six-story buildings will soon reclaim the look of Asheville’s 1905 riverfront—flavored with what McDonough refers to as a “dash of the modern.”
“This could be a really good project or a great project,” said Rylee. “We’re aiming for great.”



Before you comment
The comments section is here to provide a platform for civil dialogue on the issues we face together as a local community. Xpress is committed to offering this platform for all voices, but when the tone of the discussion gets nasty or strays off topic, we believe many people choose not to participate. Xpress editors are determined to moderate comments to ensure a constructive interchange is maintained. All comments judged not to be in keeping with the spirit of civil discourse will be removed and repeat violators will be banned. See here for our terms of service. Thank you for being part of this effort to promote respectful discussion.