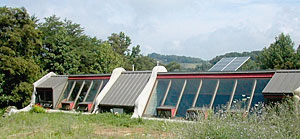
photo by Cecil Bothwell
|
Used tires are a societal headache. Once upon a time, we buried them in landfills — until the realization dawned that they gradually work their way back to the surface. In some places they were simply piled up; not infrequently, however, they caught fire and burned — sometimes for years. These days, old tires may be recycled as soles for eco-sneakers and sandals (or, in some places, ground up and mixed into macadam for roads). But they’re essentially worthless — which is why you pay a disposal fee when you leave your worn-out treads at the tire store.
So what on earth can you do with something that’s extremely durable, easily handled, environmentally benign and practically free? How about building a home?
That’s what Michael Reynolds decided to do. The architect is credited with building the first “earthship” (in the Southwest), and his wife later coined the name — because the house they built is self-sustaining, requiring no outside source of water or electricity.
And that’s what Stan Jones and his wife, Pattie, decided to do when they moved back to WNC after careers that had taken them to Oregon, where Stan worked in commercial construction and Pattie did environmental work with Greenpeace and other groups. Originally from Indiana, the couple raised their sons in Weaverville in the 1980s. And for the past four years, they’ve been building a 2,000-square-foot earthship on a mountain in Madison County.
As Stan explains it, the basic concept is simplicity itself: Collect old tires and stack them in the shape of a building. The tires are filled with packed dirt — a technique known as “rammed-earth construction” — and then covered with stucco or adobe.
To make earthships as energy-efficient as possible, they’re oriented toward the south, with the front composed of large, insulated-glass panels; the north wall is buried to the roofline. The rammed-earth/tire walls constitute a huge thermal mass, and when the sun dips low in winter, its rays penetrate all the way to the back walls, which hold the accumulated warmth through the night. In summer, when the sun rides higher, its rays reach only the front of the building, where growing plants absorb much of the energy while the earth-sheltered interior rooms stay cool.
The whole roof catches rainwater, which is stored in big cisterns, and solar panels mounted behind the house provide electrical power.
“We wanted to build this house to address things like global warming, forest issues and even some social issues,” Jones told Xpress. “We feel that there are things that are more important than money.”
In the course of a number of interviews and site visits over the past 18 months, the Joneses noted that free materials don’t necessarily add up to a cheap house. “The tires came from local tire dealers, and the cans came from the Madison County landfill,” Pattie explained. Asked if they, like some other earthship builders, had been paid to haul away the tires, she replied: “No; we wanted them all to be the same dimension, so we had to pick through them. To get them free, we would have had to haul all of them.”
Stan added, “We have definitely gone high-end on some elements: the flagstone floor, for instance.” Including the photovoltaic power system, the total materials cost is expected to be “about $80,000, and if we had hired out the labor, the cost would probably be about twice that.”
But the cost of living in the house will be negligible. The only substantial energy expense will be system maintenance and occasionally replacing batteries, plus LP gas for cooking (though the Joneses intend to explore solar cooking once the house is finished). And as energy prices rise — a near certainty with peak oil production now in sight — the home will become more and more of a bargain.
The first section has been essentially finished since last fall, so the owner/builders have been able to monitor the structure’s thermal behavior through a winter and summer. “The interior was 60 degrees every morning through the winter — even on the coldest days,” Stan reports. “On sunny days, the solar gain would easily take it up to 68-70 degrees, and on cloudy days a little wood burner would warm it right up.” When Xpress visited the home on a humid, 80-degree July day, the interior was pleasantly cool at noon.
“So far, we haven’t used any screens or shades on the glass,” he says. “We wanted to go through a full season to see how it worked. Next season, I may put hemp nets over some of the windows and train clematis or other vines to grow a partial shade for the summer.” And they have yet to install the interior plantings, which may alter the indoor climate.
Although the major structural elements are built of tires, details and fill work are constructed using aluminum cans or glass bottles and mortar. The small size of these materials makes it easy to create serpentine walls, arched doorways and whimsical openings. To maximize the use of natural light, the house has few east-west partitions, and when there is one, it’s placed beneath a skylight. The walk-in closet in the bedroom, for example, employs a curtain wall behind the bed, so the accompanying skylight can illuminate both areas (see photo).



What have you done to control humidity for when you put in your greenhouse plants, or are you going to be very limited in your vegetation? I have had a couple of builders here in Boone,N.C. say that a greenhouse attached to a house is asking for trouble. I know earthships have a venting system, but I’ve mostly only heard of them in dry states, so don’t know how well they will work in these moister climates.
i think what you’ve done is wonderful – We have a home in Franklin nc would love to build an earthship on our property. Does the moisture cause a prob?