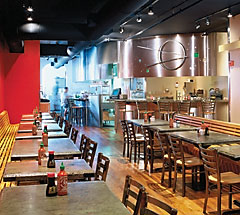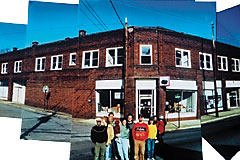“Historic preservation and restoration is what makes Asheville Asheville.”
— Bill Wescott, president of The Preservation Society of Asheville and Buncombe County
If you’ve lived in Asheville long enough, you may remember the dilapidated little cottage that once sat directly across from the Asheville Transit bus terminal exit on Ashland Avenue.
Though down-at-the-heels, the tiny house harbored an intriguing history that called out to members of The Preservation Society of Asheville and Buncombe County. So when the opportunity presented itself, the society swung into action and saved the once-stately Victorian jewel (See “To the Rescue.”).
That effort — and the work of many other folks who’ve made significant contributions to local historic preservation — were recognized May 5 with the presentation of this year’s Griffin Awards. The awards themselves have a lengthy history: The society has been bestowing these accolades (named for the griffins that guard the upper entrance of the Grove Arcade) for more than 30 years.
“Historic preservation and restoration is what makes Asheville Asheville,” declares Preservation Society President Bill Wescott. “Historic preservation is really the essence of Asheville — the people, the mountains … and the preservation of our built environment.”
This year’s winning projects range from the extensive renovation of the downtown Asheville building that now houses Doc Chey’s Noodle House to West Asheville’s Bledsoe Building, a neighborhood hub that includes residential, commercial and office space on Haywood Road.
Here’s a rundown of the winners, who received their awards from Wescott and Griffin Awards Committee Co-Chairmen Clayton Ludeman and Tim Fierle:
• Sallie Lee Victorian Cottage, 18 Short St., Asheville (residential rehabilitation). Owner: Judy Hamill. Consultant: Bill Wescott. Contractor: Orion Construction. Nugget: See “To the Rescue.”
• Clarence Porter House, 117 Cherry St. in Montford (residential rehabilitation). Owners: Brian and Maryjane Hunter. Architect: Keith Hargrove. Contractor: Allen Roderick. Nugget: African-Americans lived in the house from the time it was built (1905) to the early 1950s. The house — on the edge of the proposed site of the new Asheville Area Chamber of Commerce — had once been slated for demolition.
• 56 Short St. in Montford (residential rehabilitation). Owners: James and Roxanne Semon. Architect: Wallace Paterson. Nugget: Built in 1910 as a three-room cottage, the house had a kitchen and bathroom added in the 1930s. The structure was abandoned for three years until rehabilitation began in March 2003.
• Kells Castle, 24 Kimberly Ave., Asheville (new construction on a historic house). Owners: John Stevens and Salli Gaddini. Architect: Glazer Architecture, Patti Glazer. Engineer: Mady Engineering, Dan Mady. Contractor: RPF Construction, Rick Flemming. Nugget: In designing a new four-story tower to the 1949 Douglas Ellington home known as Kells Castle, the architects wanted to respect and complement the original Ellington design — not mimic it.
• Hursey/Enman Building, 26 Battery Park Ave., Asheville (commercial rehabilitation). Owner: Charles Enman. Architect: Glazer Architecture, Patti Glazer. Engineer: Kloesel Engineering, Woody Kloesel. Contractor: RPF Construction, Rick Flemming. Nugget: The 1926 steel-and-reinforced-concrete building with limestone facing was constructed for investors, using Art Deco style throughout.
 |
|
photo by Blake Madden
|
|
Old and improved: The building that now houses Doc Chey’s Noodle House on Biltmore Avenue dates back to the 1880s. An extensive rehab (resulting in a cluster of Griffin Awards) addressed such problems as a failing floor structure and a deteriorating foundation.
|
• Doc Chey’s Noodle House, 37 Biltmore Ave., Asheville (commercial rehabilitation). Owner: Doc Chey Properties. Architect: Glazer Architecture, Patti Glazer. Engineer: Mady Engineering, Dan Mady. Contractor: RPF Construction, Rick Flemming. Nugget: This building (originally a grocery store and cleaner) was part of a contiguous row of five buildings dating from 1880 to 1888. The extensive rehabilitation addressed a number of problems: nonexistent mortar in the parapet walls, a deteriorated foundation, and a failing floor structure.
• Magnolia House, 71B Magnolia Ave., Montford (new construction in a historic district). Owner: Andrew Cahn. Designer/Contractor: Patrick Dennison. Nugget: The complex, gabled roof mimics other rooflines in the area — resulting in a cottage-style home that blends into the neighborhood while adding its own diverse character.
• 107 Washington Road, Asheville (interior residential rehabilitation). Owner/Contractor: Toby Grohne. Nugget: The 1920s house was rehabbed with traditional trim and colors while adding modern conveniences in the kitchen.
• 9 West St. Extension, Asheville (residential rehabilitation). Owners: Tim and Mary Fierle. Architect/contractor: Tim Fierle. Nugget: Probably built in the 1890s, the four-bedroom, 2,600-square foot house has a pebbledash exterior, wood-shingled gables, and Victorian metal roof shingles.
• 26 Arborvale Road, Montford (residential rehabilitation). Owner: Donna Morris. Architect: Tim Fierle. Contractor: Vincent Camalleri. Nugget: The house (built in 1924) is an example of the American “cottage style” homes of the 1920s and ’30s — usually small, efficient and rustic in their detail.
• The Orange Peel Social Aid & Pleasure Club, 101 Biltmore Ave., Asheville (commercial rehabilitation). Owner: Public Interest Project. Architect: Chad Roberson, PBC & L Architecture. Contractor: KCB Construction. Nugget: The 1949 building first served as the Skateland Rollerdome (1950-1962), then as the Biltmore Lanes Bowling Alley for several years. In 1967, it opened as the Jade Smith Cabaret Club. The Orange Peel followed (1973-1974), becoming Asheville’s premier soul and rhythm-and-blues nightspot and one of the region’s top African-American music venues. The club closed in the early ’80s, later enjoying a stint as an auto-parts store before its massive renovation and reopening as a club in 2002.
• Primrose Cottage, 9 Sunset Terrace, Asheville (interior residential rehabilitation). Owner/Architect/Contractor: Robert H. Weed. Nugget: The 1913 structure (built by Rose M. Byrne) is one of six historic cottages on Sunset Terrace. All of the original doors and windows of this 1,350-square-foot English Tudor-style cottage were salvaged.
• The Cathedral of All Souls, 3 Angle St. in Biltmore Village (stewardship). Owner: Episcopal Diocese of Western North Carolina. Architect: Griffin Architects. Dean: The Very Reverend Todd Donatelli. Chairman: John Hickman, Mission Accommodation Committee. Nugget: Consecrated in 1896, The Cathedral of All Souls is the only surviving church designed by Biltmore Estate architect Richard Morris Hunt.
• Pyper’s Place, 233 Montford Ave., Montford (commercial rehabilitation). Owner: Irene Pyper-Scott. Contractor: Joseph Carney, Chestnut Hill Construction Services, Inc. Nugget: This small commercial building, built around 1926, was used as a drugstore until 1955, then as a cleaning-and-laundry service and, later, a launderette before its eventual rebirth in 2003 as a cozy, Irish-influenced cafe/pub/music room.
 |
|
photo courtesy of The Preservation Society of Asheville and Buncombe County
|
|
West Asheville revival: Haywood Road’s Bledsoe Building was built by James Bledsoe in 1927 — during the height of the street’s commercial development. An extensive rehabilitation preserved original tin ceilings, skylights, wood flooring, woodwork and many transom doors.
|
• Bledsoe Building, 771-783 Haywood Road, West Asheville (commercial rehabilitation). Owner: West Asheville Development. Architect: Mathews Architecture. Contractor: Carolina Cornerstone Construction. Nugget: James Bledsoe built this 1927 structure during the height of the commercial development of Haywood Road. The building housed many retail services, offices and residences through the early 1950s; after extensive renovation, the current mixed-use project harks back to that earlier time.
• 415 Haywood Road, Asheville (commercial rehabilitation). Owner: Venture 415. Architect: Mathews Architecture. Contractor: Carolina Cornerstone Construction, Inc. Nugget: Built in 1910 in West Asheville’s civic and financial hub, the structure originally had retail space on the ground floor with apartments above. Big Ed’s Dollar Superette ruled the retail space during the 1950s.
• 176 Flint St. in Montford (residential rehabilitation). Owner: Summit Real Estate Investments. Carpenter: David Carpenter. Nugget: Built as a turn-of-the-century Victorian farmhouse, it had been divided into two apartments and was badly in need of restoration. The interior was rebuilt with the goal of saving all the original features of the house.
The Preservation Society also recognized the following individuals:
• Susan Robinson (leadership). Chairwoman of Black Mountain’s Historic Preservation Commission since February 2000, she’s been a major force in creating the town’s first historic district.
• Joseph W. Franklin (research and publication). Franklin’s research project resulted in the publication of the booklet Rose Mary Byrne and the Cottages of Sunset Terrace, which describes the life of Rose Byrne and her influence on the history of Asheville — including her contributions to the Basilica of St. Lawrence.
• At the same May 5 event, Chairman Frank Thomson of the Historic Resources Commission of Asheville and Buncombe County presented the Sondley Award (a sterling silver bowl) to Eleanor Hall for her historic-preservation efforts.





Before you comment
The comments section is here to provide a platform for civil dialogue on the issues we face together as a local community. Xpress is committed to offering this platform for all voices, but when the tone of the discussion gets nasty or strays off topic, we believe many people choose not to participate. Xpress editors are determined to moderate comments to ensure a constructive interchange is maintained. All comments judged not to be in keeping with the spirit of civil discourse will be removed and repeat violators will be banned. See here for our terms of service. Thank you for being part of this effort to promote respectful discussion.