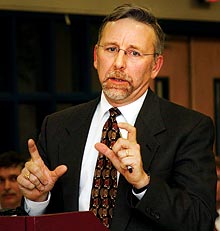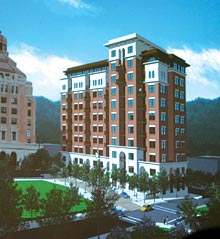Size mattered to Asheville’s Planning and Zoning Commission at an April 2 meeting that saw a 3-3 vote on the Parkside condominium project. According to commissioners and members of the public, the 11-story building proposed for property next to City Hall was just too big to fit in that space.

Even commission member Buzzy Cannady, who made a motion to accept the proposal by developer Stewart Coleman and voted to support it, said he’d like to see the building shortened by one story.
But the tie vote (commission Chair Steve Sizemore was absent) left the proposal one vote short of the majority needed for approval, meaning it will come before City Council without P&Z’s endorsement.
Of the nearly 80 people who attended the meeting, about 20 spoke during the public hearing. Most opposed the building, citing its size, proximity to City Hall and intrusion into the new Pack Square Park. In a controversial move last November, the Buncombe County commissioners sold Coleman a 0.18-acre parcel that includes a corner of the park.
Parkside attorney Lou Bissette, who gave the initial presentation for the developers, admitted that there are concerns for the project.
“It’s a very complex project located in a very sensitive area,” said Bissette, a former Asheville mayor. Nonetheless, he continued, “It is a landmark project worthy of your approval.”
Bissette also acknowledged the objections of the Pack Square Conservancy, which has issued a report denouncing the proposed structure’s impact. The conservancy, he emphasized, is not a governmental body, and the area’s zoning, Central Business District, imposes no height limits.

But the conservancy is the designated lead entity for the Pack Square redesign, and its guidelines call for buildings not to project beyond the line of the Buncombe County Courthouse’s first vertical setback. The Planning and Zoning Commission takes those guidelines into consideration in judging a project’s compatibility with existing city initiatives.
Parkside architect Mark Fishero, meanwhile, argued that the building satisfies the intent, if not the letter, of the conservancy’s guidelines.
But Carol King, who chairs the conservancy’s board, appealed to the commission, maintaining that both the park and the adjacent governmental buildings are well-known city landmarks that should not be intruded upon. “The city and county buildings are icon monuments that sit against the backdrop of our mountains,” she said. “They are icon monuments that you don’t crowd—that you actually build space around.”
The Rev. John Grant of the Mount Zion Missionary Baptist Church on Eagle Street said the building would isolate the Eagle/Market Street district even as it’s trying to revitalize.
“Here again is another building that is going to turn its back on the area,” said Grant.
The tie vote leaves the Parkside developers facing a choice: seek City Council’s approval without P&Z’s blessing or, as City Attorney Bob Oast noted, withdraw the application and begin again with a new design. Last week, the Asheville Citizen-Times reported that Coleman plans to proceed with the proposal.



Thanks for covering this story, Mtn. X.
Could you please stop using Stewart Coleman’s rendering of what the building would look like though? It makes an eleven story building somehow look smaller than the seven story City Hall.
Further, the biggest story about the Parkside boondoggle is the suspicious nature of the land deal. Lots more on that here:
http://www.scrutinyhooligans.us/?p=5144
The City Building is actually eight stories — and that doesn’t include the roof, which extends up another three stories or so.
Here are some details:
http://www.nps.gov/history/nr/travel/asheville/cit.htm
And here’s a nice drawing of the structure:
http://152.18.128.193/cdm4/item_viewer.php?CISOROOT=/Drawings&CISOPTR=103&REC=9
Hiya, Jon, thanks for the links.
The Coleman rendering is designed to make his building look smaller than City Hall, just as his “shadow study” was designed to make it look like no big deal.
Coleman’s drawings have a history of being untrustworthy, so maybe consider getting a different one? The drawing itself is part of Coleman’s disinformation.
I am probably way to optimistic ….but couldn’t the city admit the mistake in selling the land, offer Coleman his money back plus, say five percent or something???? Seems this land should be for the people and not a developer. He is going to have a fight on his hands to get this building thru, it may be in his best interest to let it go back to Buncombe Co.
Agree with you nuvue, and such a decision (if possible) would be looked at in future decades — if not sooner — as one of the best local decisions made.
Probably a deal’s a deal, though.
nuvue, Johnny,
The City had no responsibility for the land sale. That was done through the County staff and County Commission.
Coleman and Scott Shuford appear to have planned to “swap” the parkland for City owned land on Marjorie St. But, of course, swapping valuable City property for parkland that is in a legal dispute isn’t good management. If the courts determine that Coleman has no right to the land, then the City would have given something for nothing.