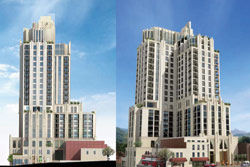Several high-profile downtown buildings and proposed projects wouldn’t meet the standards spelled out in the draft Downtown Master Plan, a city planner told members of the Downtown Commission and the Downtown Master Plan Advisory Committee. In a Feb. 5 presentation, Urban Planner Alan Glines reviewed a short list of downtown structures’ level of conformity to the proposed design guidelines. Advisory committee members had requested the analysis as a way to see real-world applications of the plan.

Glines’ report applies 11 design criteria to the BB&T Building, The Ellington and the now-defunct Haywood Park proposal, and while all three met some of the criteria, none satisfied all of them. Notably, The Ellington—in an area designated “intermediate” with a maximum height of 145 feet—exceeded that proposed height limit by 125 feet. The building, which will be grandfathered since it’s already been approved by City Council, will also exceed the draft’s maximum street-front height and will not have the required setback from neighboring buildings.
One of the buildings in the massive Haywood Park project, which developer Tony Fraga withdrew from Council consideration in November, would have exceeded height guidelines, since it would straddle two zoning designations. And the BB&T Building, whose flat sides don’t comply with the setback guidelines, also lacks the signature “cap” required on high-rises.
The proposed Parkside project wasn’t in the report, but Glines said it, too, would not pass muster, noting that the controversial structure would cast too much shadow on a public park.
All this might come as good news to those who see the master plan as a way to check large-scale construction downtown. But Downtown Commission member John Rogers noted that the 1920s-era Jackson Building, heralded as a model of style as well as a yardstick for acceptable height, wouldn’t fit the guidelines either.
“The problem with hard-and-fast rules is, if you follow the letter of the plan, you’re never going to get a building anybody likes,” said Rogers, an architect. “I think a great question for all these is, ‘Could you build the Jackson Building?’ The fact is, you couldn’t.”
With the three-week public-comment period now closed, the draft is back in the hands of consultants Goody Clancy. Over the next month, it will make its way through several city commissions before a presentation to Council in March.



So many people are considering moving to Asheville, for a second home and/or retirement. Many of those want condominium living. I’ve been looking at the condo options in Asheville for three years and hadn’t seen anything that met my criteria: covered parking, balconies, swimming pool, in-house services: dining, etc. until I read about the The Ellington. I think it’s a beautiful building and I hope that Asheville can find room for a few more similar projects. There will be an enormous desire for them in the coming years. Fewer single-family, gated communities sprawling into the lovely countryside, and more well designed urban options seem like a good idea.