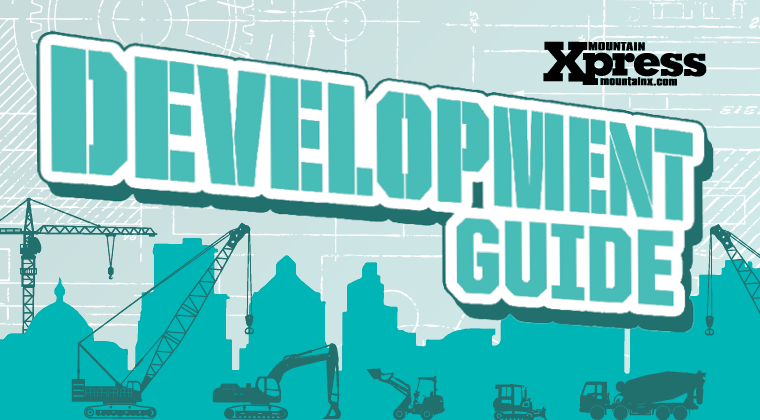The city of Asheville’s approach to regulating development generally obeys the following rule: the greater an impact a project will have on its neighbors, the more levels of review it must clear before being approved.
Small-scale projects, such as new single-family homes or boutique retail spaces, are processed entirely by city staff, with no opportunities for public input unless they are in a local historic district or landmark. In contrast, a 300-unit apartment complex proposed for downtown would go through five levels of neighborhood meetings, board reviews and public comment before a final decision by the elected City Council.
The flowchart linked here tracks the course of the development process for different project types, each of which is explained below. This page outlines specifics for each of the major Asheville development boards. More information is available through the city of Asheville website at avl.mx/b3u.
Development classifications
Level I
The smallest type of “large-scale development” defined by city ordinances, Level I projects include small restaurants, commercial spaces and apartment buildings. No opportunities for public input are available for these projects, but permit details are posted on the city’s website.
- If located downtown, includes projects between 500 and 19,999 square feet.
- If not located downtown, includes projects containing between 3 and 19 residential units or 500 to 34,999 square feet of commercial space.
Major Subdivision
This level is the first to allow public input. All major subdivisions require a neighborhood meeting, with notifications given to all property owners within 200 feet of the project.
- Major subdivisions involve the creation or extension of a road and usually result in the creation of new residential lots.
Level II
Projects such as grocery stores, medium-sized apartment complexes and some hotels don’t go before City Council, but they do require neighborhood meetings and review by appointed boards if located in specific parts of the city.
- If located downtown, includes projects between 20,000 and 99,999 square feet. Downtown Level II projects are reviewed by both the Design Review Committee and Planning and Zoning Commission.
- If not located downtown, includes projects containing between 20 and 49 residential units or 35,000 to 99,999 square feet of commercial space. Hotel projects and those located in the River Arts District are reviewed by the Design Review Committee.
Conditional Zoning
Projects at this level, including developments previously designated as Level III, require a change to the zoning laws of the city and therefore must be approved by City Council. Examples include large apartment complexes, office buildings and hotels of more than 115 rooms.
- Projects of 50 or more residential units or in excess of 99,000 square feet are covered by conditional zoning. All such projects involve a neighborhood meeting, review by the Planning and Zoning Commission and City Council.
- All hotel projects and those located downtown or in the River Arts District are also reviewed by the Design Review Committee.
Conditional Use Permit
These projects don’t require a change of zoning but are nonetheless subject to strict review due to their potential public impacts. CUP developments include cell towers, adult establishments and car dealerships; a full list of regulated uses is included in the city’s Unified Development Ordinance at avl.mx/b3v.
- All CUP developments involve a neighborhood meeting, review by the Planning and Zoning Commission and City Council.
- CUP projects located downtown or in the River Arts District are also reviewed by the Design Review Committee.




Density is poor and prices are bad and here’s all you need to know about why: the denser and cheaper your project’s qualities, the more hoops and approvals you have to jump through.
Imagine an Asheville where in order to build huge expensive homes on enormous lots you had to have conditional zoning approval (with all the whimsical opinion and public demagoguery that entails), but building affordable apartments in neat, economical, dense and walkable lots required simple conformance to a readable code.